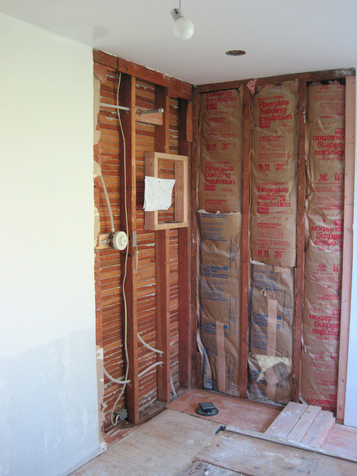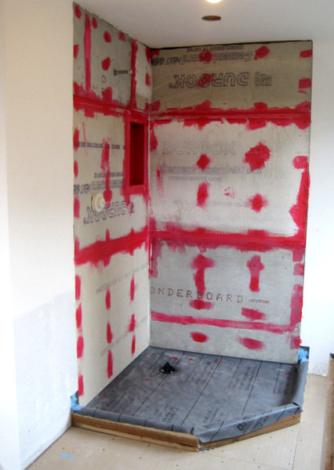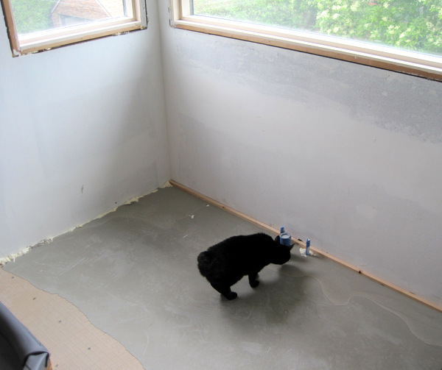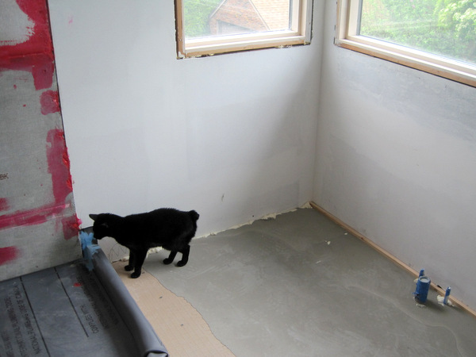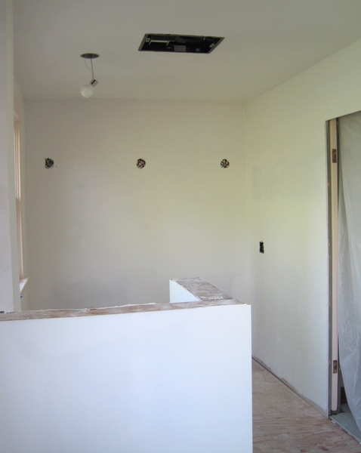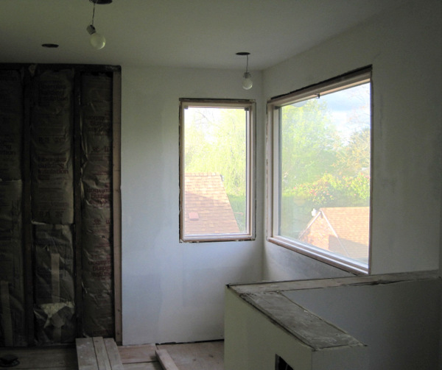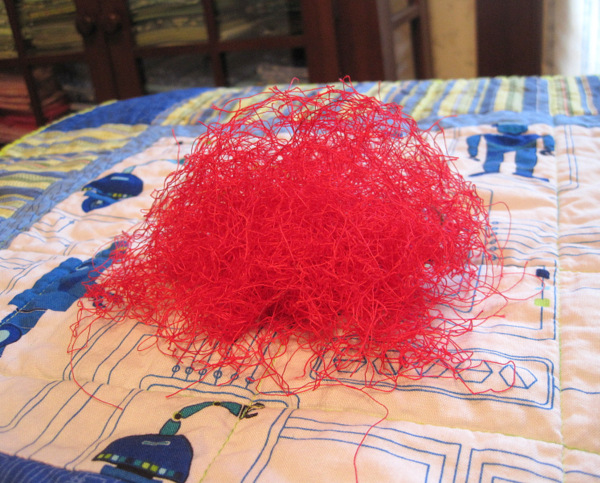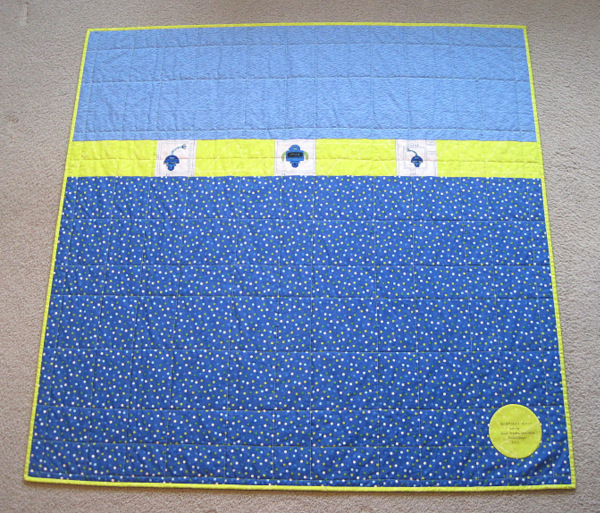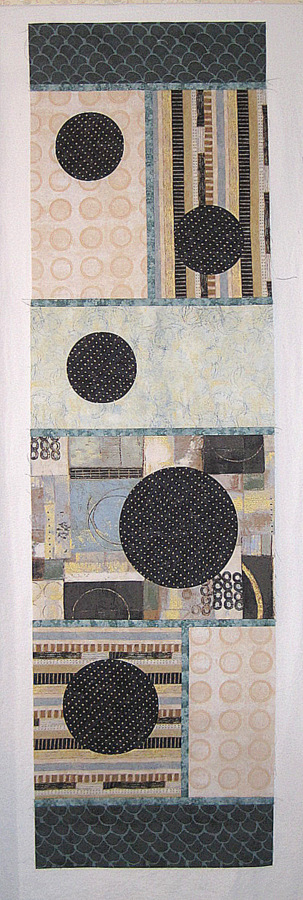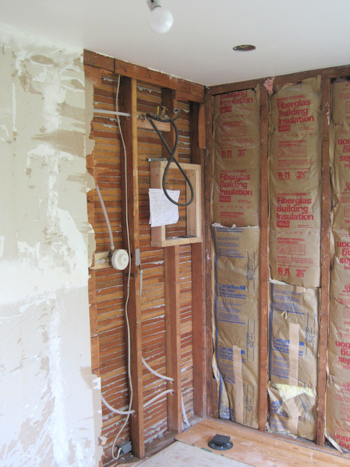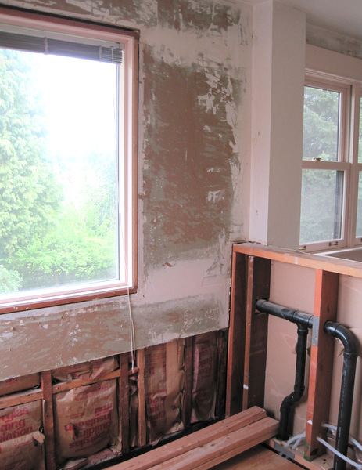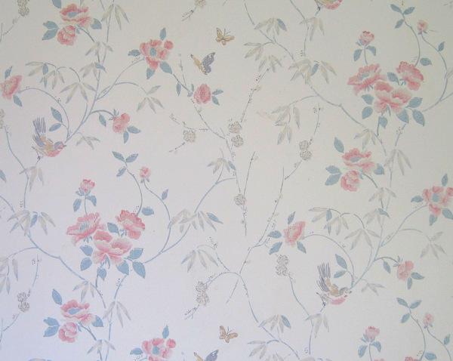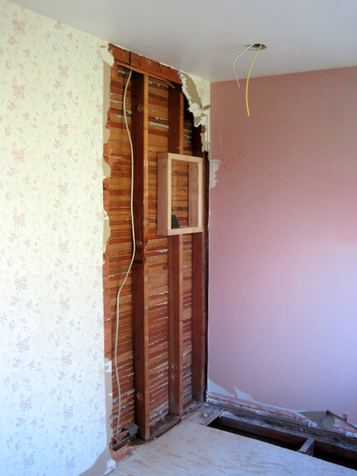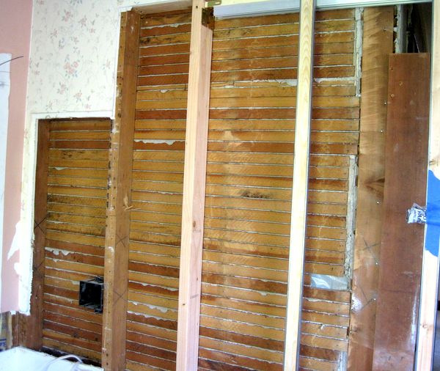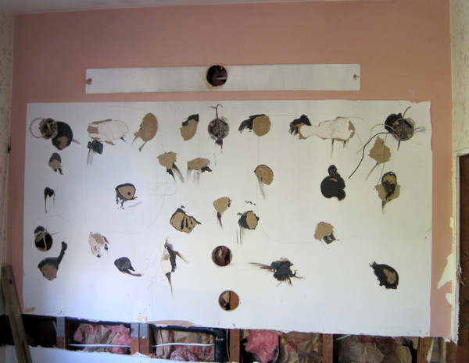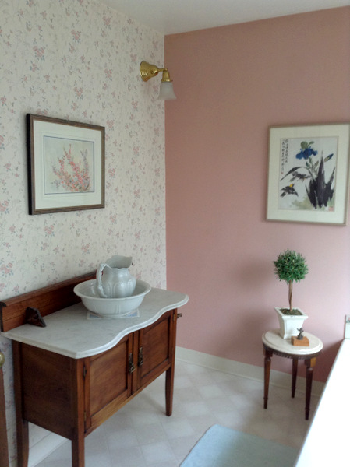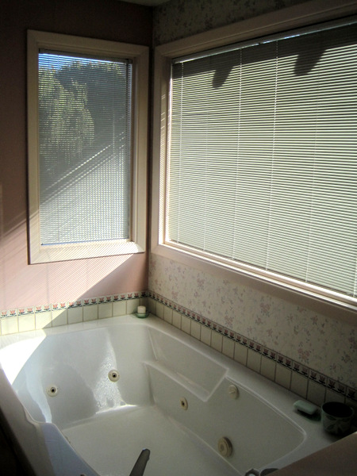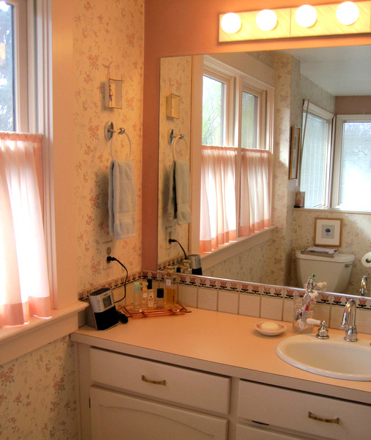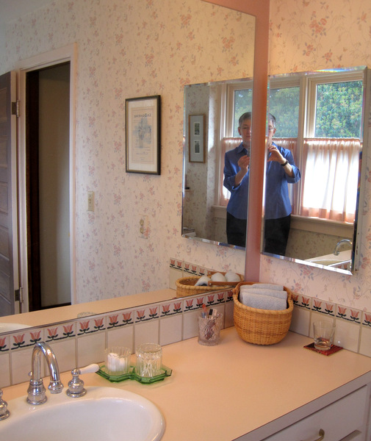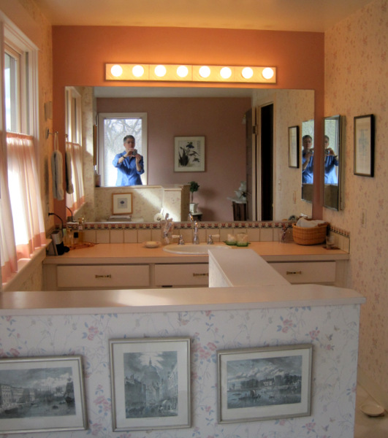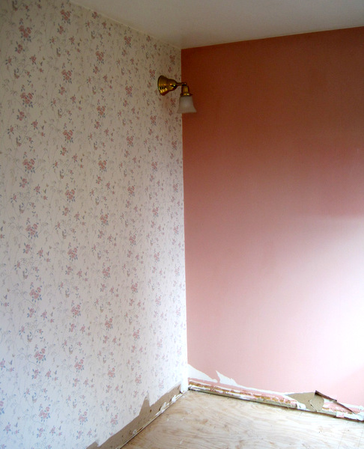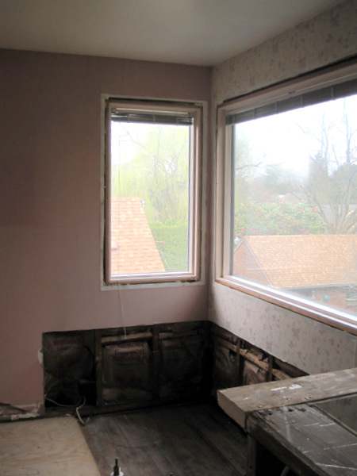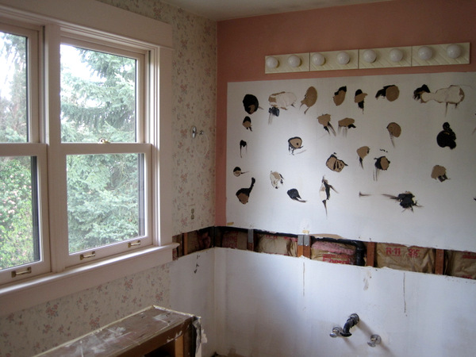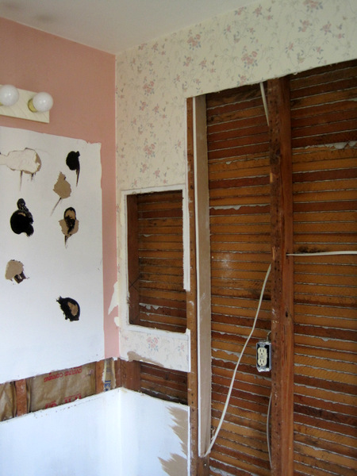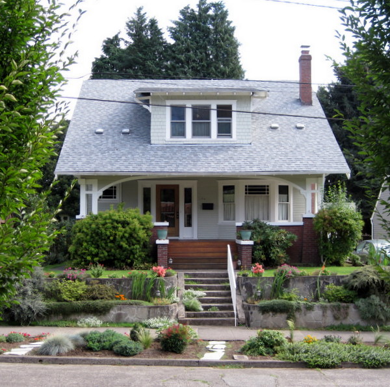Bathroom Reno, Week 4
The most dramatic change in the bathroom during Week 4 of the renovation occurred in the northwest corner. We went from this . . .
to this . . .
I can’t wait to see what it looks like at the end of Week 5!
The subflooring has been covered with cement board in preparation for porcelain tile. The floor area under the windows on the northeast side is being filled in with a self-leveling liquid, as it is significantly lower than the rest of the room. Here is Theo exploring the area:
This half of the bathroom was originally a sleeping porch, measuring about 7½’ x 8′ and accessed by a door (no longer there) on the west wall. When we bought the house in 1981, this room had exterior siding on the two interior walls you see in the photo above. The sloping cement floor and ill-fitting windows rendered the room unusable, one of the reasons we incorporated it into a larger bathroom during the first remodel in 1985. (Oh, how I wish I had taken “before” pictures!)
Now that all of the open spaces in the walls and floor have been covered up, it’s safe to let Theo have a good look around:
I hope you’ll come back next week for a good look yourself!

