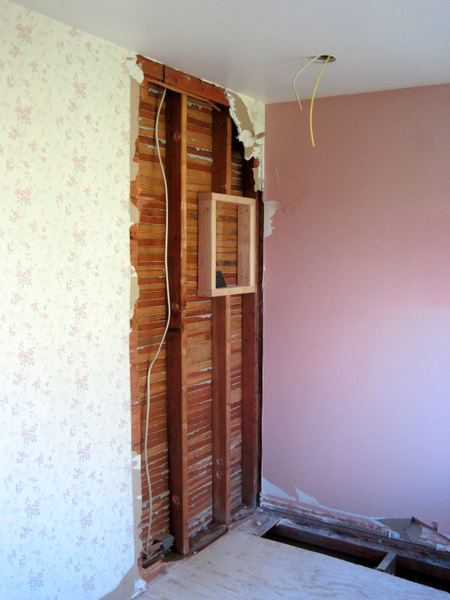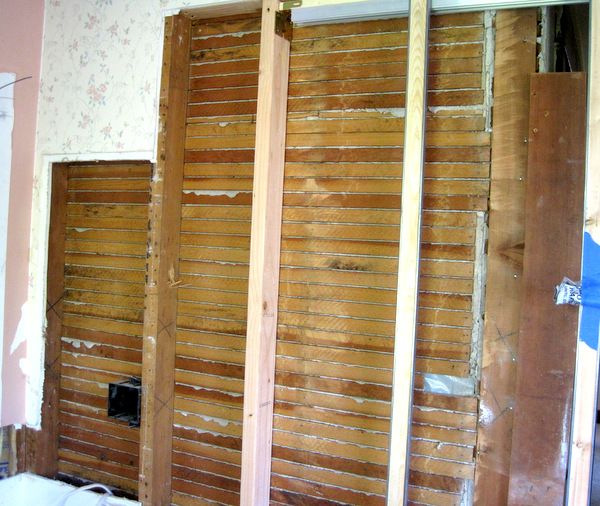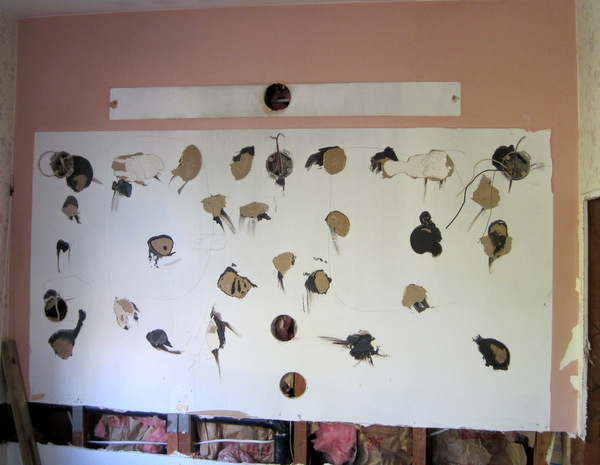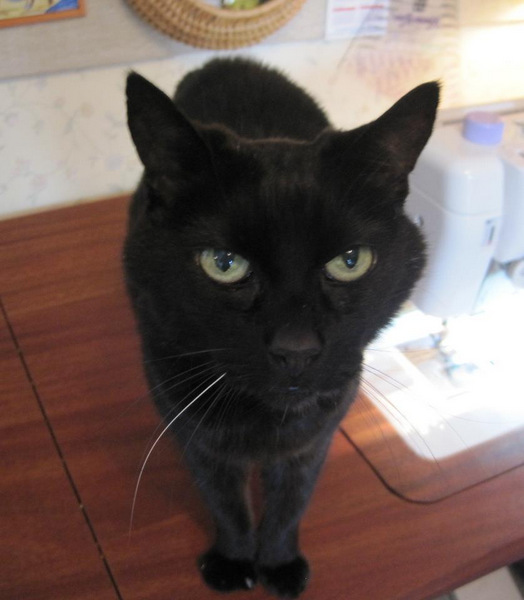Bathroom Reno, Week 1
At the end of Week 1, some of the plumbing lines are in and most of the electrical work is done.
More lath and plaster, original to our 1913 home, was uncovered at the northwest end . . .

. . . in preparation for the shower. That rectangular frame is for a product niche.
At the opposite end of the room, the west wall has been framed for a pocket door:

We’re using the bathroom’s original five-panel door, I’m happy to say. The door used to swing to the inside, toward the north wall. Converting to a pocket door is really going to open up that side of the bathroom.
It’s a little hard to see in the next photo, but the south wall is now wired for three sconces:

The biggest challenge so far has been keeping our little black cat Theo away from the site. At the moment there are openings in the walls and, over where the tub used to be, a large open space between the subfloor and the downstairs ceiling. Theo is insatiably curious and would like nothing better than to investigate every nook and cranny in the bathroom. She is tiny — she weighs just 6 pounds — and can wiggle into extremely small spaces. This is the cat that’s already used up one of her nine lives by going down the hot air vent in the kitchen and coming up the one in the living room — via the furnace.

