When we remodeled the upstairs bathroom in 1985, I neglected to take “before” photos. Not this time around! I want to capture every moment in the bathroom’s transformation.
Here are some pictures of the bathroom before the crew arrived last week and emptied it of most of the fixtures.
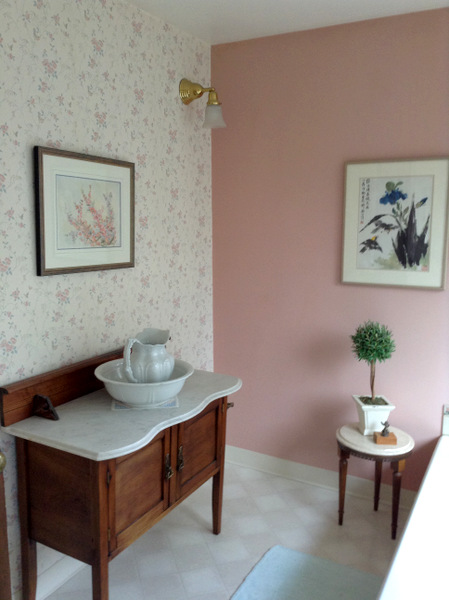
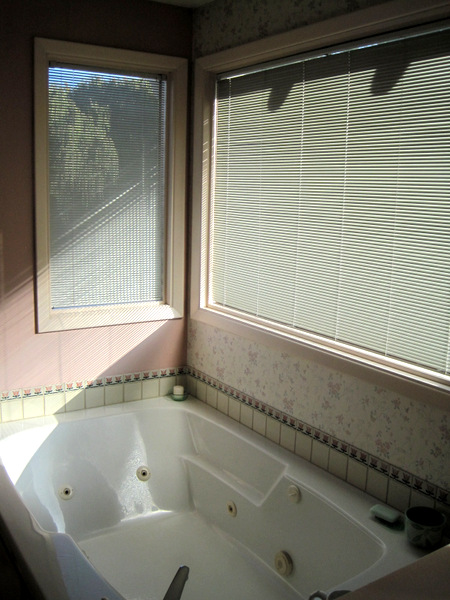
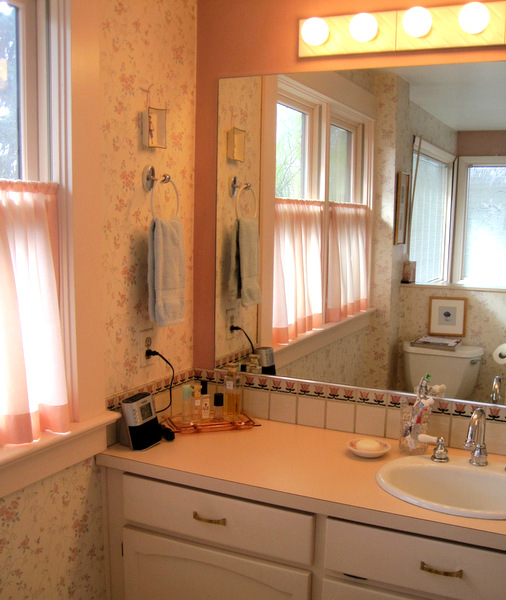
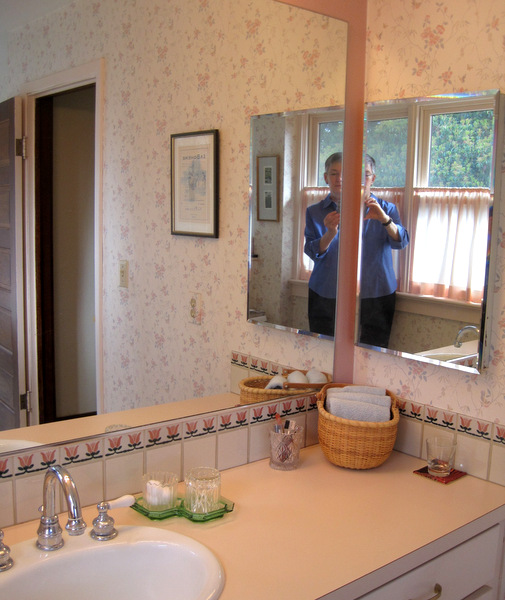
In the photo below, I am standing in the tub facing south.
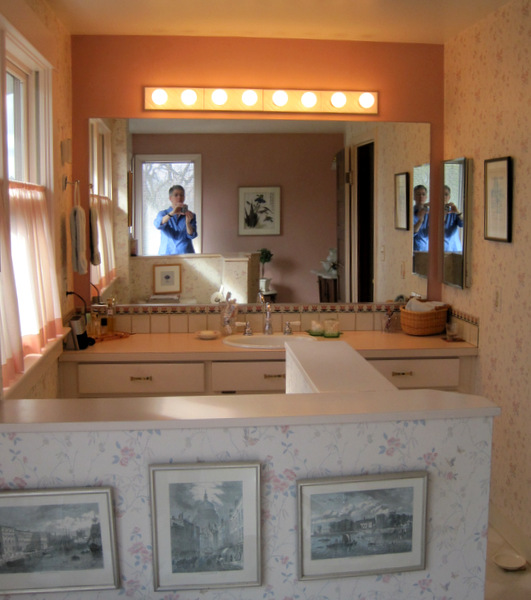
Do you want to see what the bathroom looks like now? Take a look! This is the northwest corner, where the shower will go:
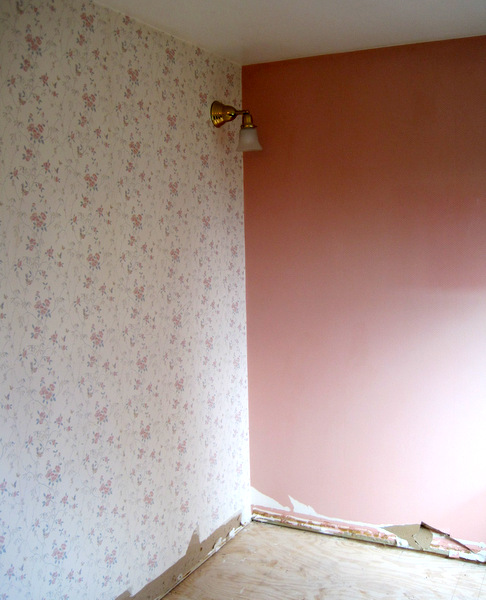
This is the northeast corner, where the clawfoot tub will go:
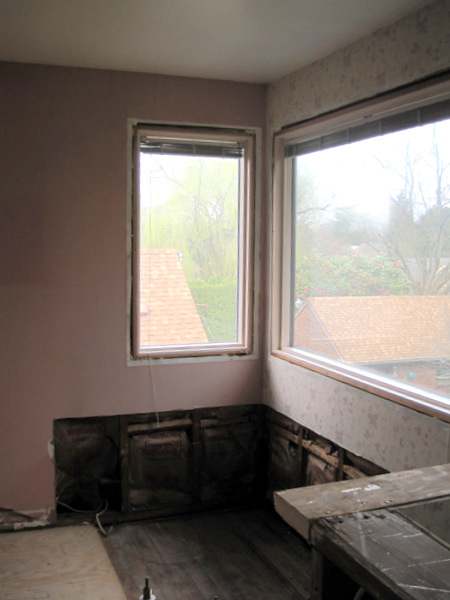
The southeast corner:
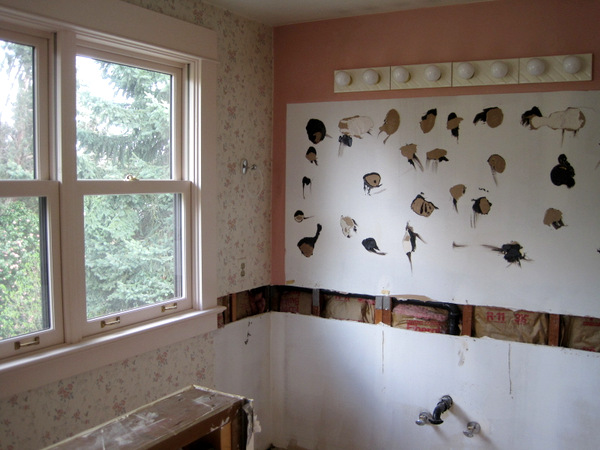
The windows you see above, installed in 2004, are just about the only things in the bathroom not being replaced.
The southwest corner:
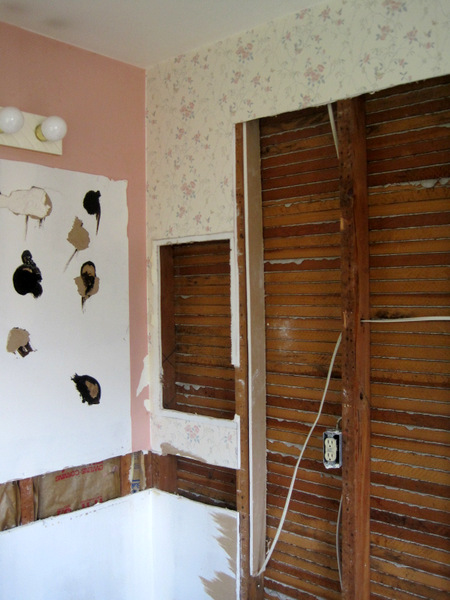
See that lath and plaster? It’s original to the house — the bathroom walls were sheetrocked during the 1985 remodel. On the other side of the lath and plaster is a linen closet that’s going to get a fresh coat of paint.
There’s still a little demo left: the wallpaper has to come off and the remaining light fixtures removed. But things are rolling along. The clawfoot tub was delivered today, and the plumber arrives bright and early tomorrow morning.

How exciting! We have done several remodels over the years on our 3 different homes…the last one – 11 years ago – involved 2 bathrooms and the kitchen – all at the same time! Yikes! While our family of 5 continued to “live” in the mess…but the results were wonderful! Have a great time…and I look forward to following the progress.
You must be so excited! Enjoy!
This is all very exciting, Dawn!
OH, I love seeing this type of remodel in the works, I do hope you’ll continue sharing the progress with us. It is going to be so beautiful when your finished! Happy Birthday House!!!
it is always amazing seeing the excellent work that was done way back when the house was built. Enjoy the remodel and look forward to your new bathroom! Happy 100th birthday Portland White House!
Annie
[…] 16: Happy Birthday, House! March 27: The Bathroom Remodel Begins March 31: Bathroom Reno, Week 1 April 8: Bathroom Reno, Week 2 April 15: Bathroom Reno, Week 3 […]