After posting pictures in January of the valances I made for our kitchen windows, I declared last year’s kitchen remodel “officially complete” and blithely added I would post before and after pictures “one of these days.” Well, friends, it’s been nine months coming but “one of these days” has finally arrived.
Our kitchen was fully functional before the remodel. Indeed, it had been updated only 20 years earlier. But there were several things about the kitchen I had grown dissatisfied with and I knew that making changes now would achieve three ends. First, the Dear Husband and I would enjoy cooking in the kitchen more. Second, it would give us the opportunity to correct some design flaws from previous remodels. Third — and much more important — the updates would make our home more attractive to buyers, a consideration down the line when it’s time to think about selling.
Let’s start with the east wall, moving around the corner to part of the south wall:
The soffit over the sink is gone, allowing the new cabinets on the south wall to go all the way to the ceiling. The old casement windows were failing, which is what started the remodeling ball rolling. We replaced them with double-hung windows in keeping with the windows in the rest of our 1913 house. Not shown in the photos above is the sliding glass door that takes up the rest of the east wall.
Here’s the east wall with the valances in place:
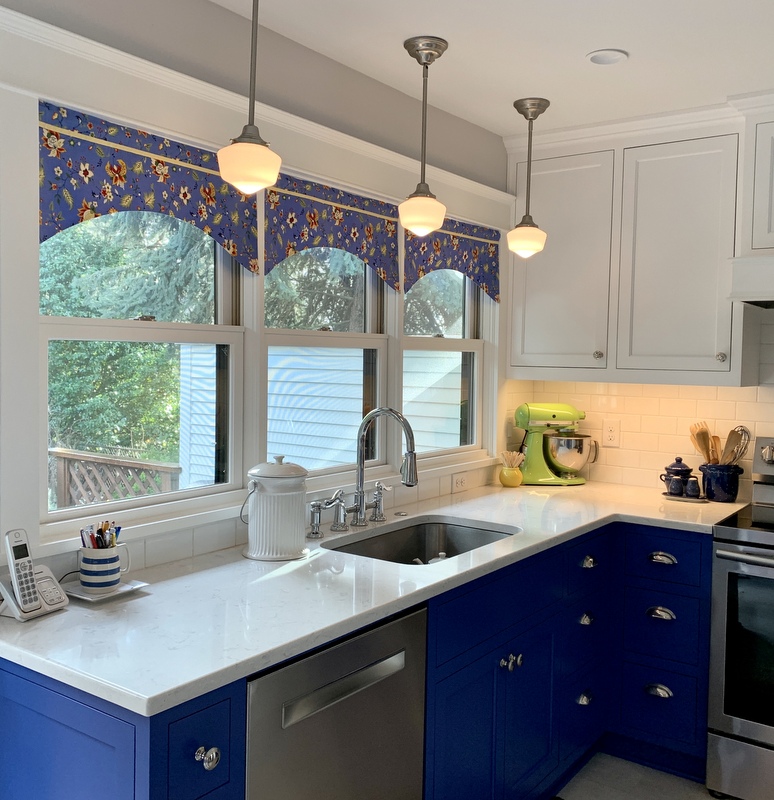 Looking directly at the south wall:
Looking directly at the south wall:
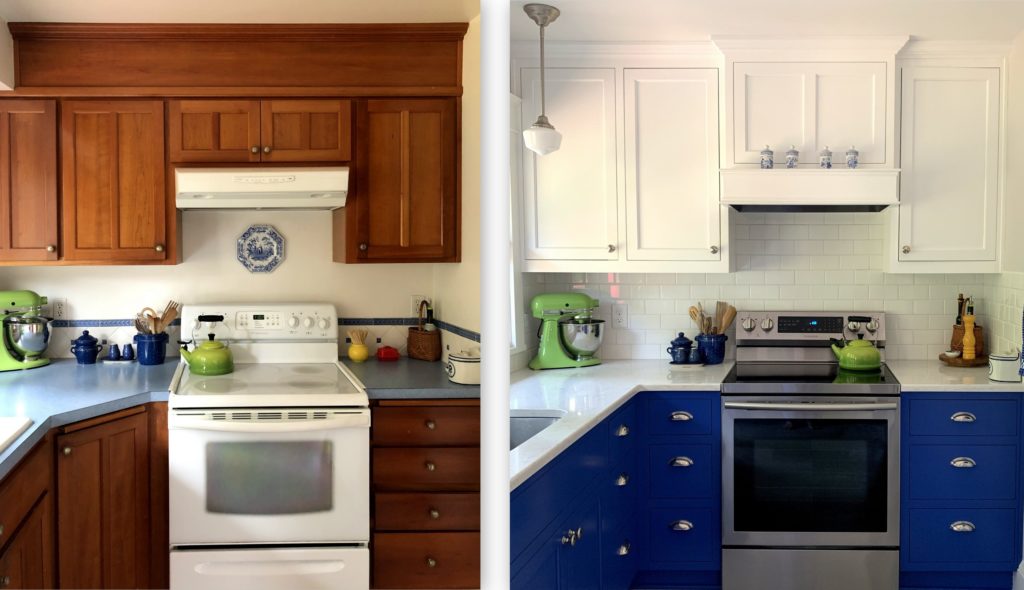 The upper cupboard space gained with the elimination of the east wall soffit was offset by cupboard space lost by having a custom range hood cover installed. We also lost a great deal of lower storage space by giving up the angled corner cupboard to the left of the stove containing a very large two-tiered lazy Susan that held most of my pots and pans. This forced me to pay attention to the items I actually use in my kitchen and resulted in paring down contents not just there but throughout the kitchen.
The upper cupboard space gained with the elimination of the east wall soffit was offset by cupboard space lost by having a custom range hood cover installed. We also lost a great deal of lower storage space by giving up the angled corner cupboard to the left of the stove containing a very large two-tiered lazy Susan that held most of my pots and pans. This forced me to pay attention to the items I actually use in my kitchen and resulted in paring down contents not just there but throughout the kitchen.
Here’s a “before” shot of the west wall:
Apparently I didn’t get a shot of the entire west wall after the remodel so I can’t show you a side-by-side comparison. Here are two “after” shots of the west wall:
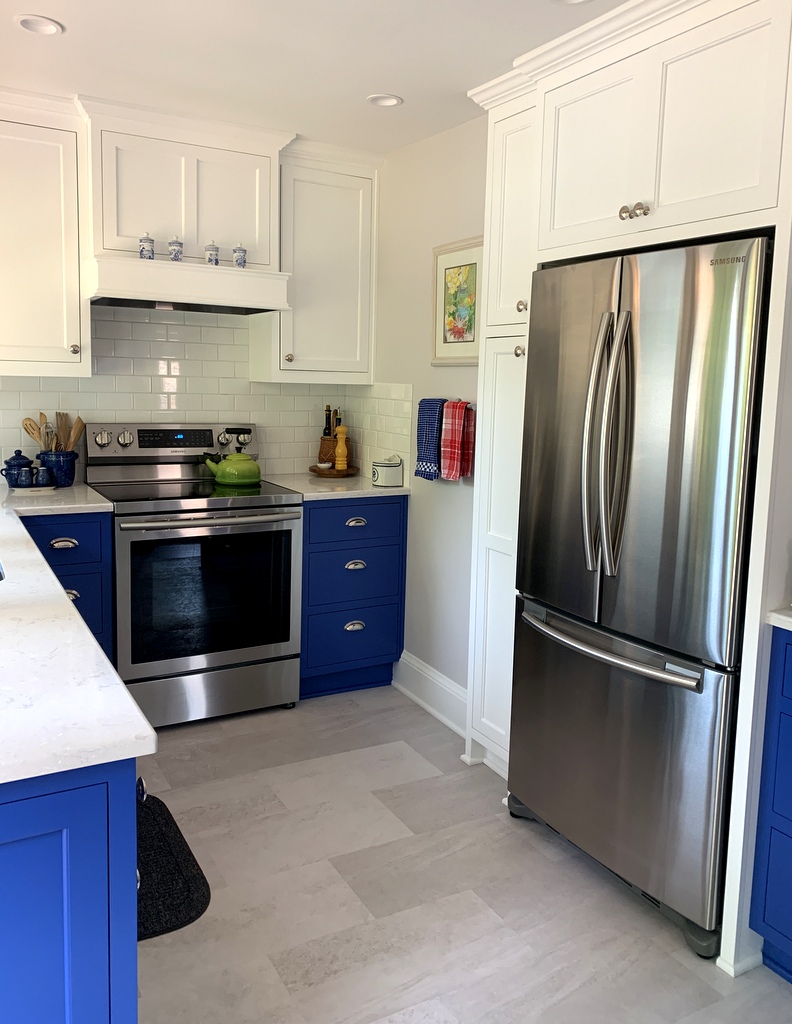 The counter-depth refrigerator makes the kitchen feel roomier. It’s wider than the old fridge but doesn’t hold nearly as much. No matter: the old one is now downstairs in the pantry. Having a second fridge is one of the biggest bonuses of this remodel.
The counter-depth refrigerator makes the kitchen feel roomier. It’s wider than the old fridge but doesn’t hold nearly as much. No matter: the old one is now downstairs in the pantry. Having a second fridge is one of the biggest bonuses of this remodel.
By the way, after taking the “after” shots last fall I had the lovely watercolor (by my talented daughter-in-law, Jeanne Ann White) reframed. Not until I got it home and hung it on the wall did I notice that the wood frame is the same color as the stainless steel appliances:
In the northwest corner of the kitchen, the doorways to the dining room and TV room were transformed by millwork matching the rest of the house:
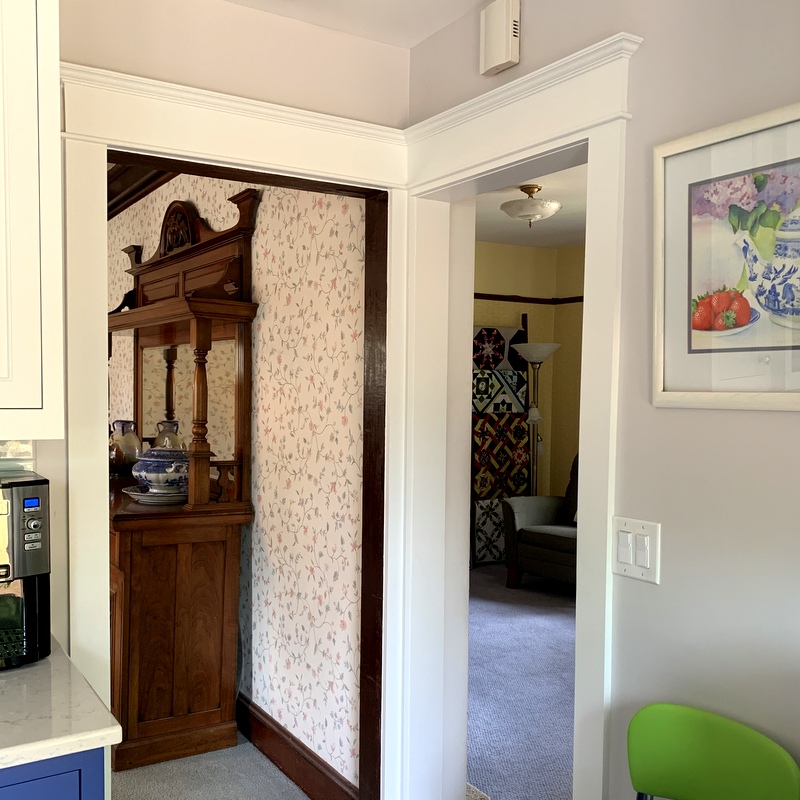 It didn’t occur to me to take a “before” picture of this corner because there was literally nothing there but sheetrock.
It didn’t occur to me to take a “before” picture of this corner because there was literally nothing there but sheetrock.
Finally we come to the north wall:
Jeanne Ann’s work is featured on this wall as well. The wood trim you see on the far right side of the photos is the frame of the sliding glass door.
And there you have it.
I’m going to do one more post, focusing on some of the decorative accents I’ve added to the kitchen.
If you’re new to my blog and want to review the kitchen remodel from the outset, feel free to follow these links:
March 27, 2019: All Quiet on the Sewing Front
April 14, 2019: Prepping for the Kitchen Remodel
April 22, 2019: Kitchen Remodel: Week 1
April 28, 2019: Kitchen Remodel: Week 2
April 30, 2019: Kitchen Remodel: My Color Inspiration
May 5, 2019: Kitchen Remodel: Week 3
May 11, 2019: Kitchen Remodel: Week 4
May 15, 2019: Kitchen Remodel: Week 5
May 26, 2019: Kitchen Remodel: Week 6
June 3, 2019: Kitchen Remodel: Week 7 — Part 1
June 9, 2019: Kitchen Remodel: Week 7 — Part 2
June 13, 2019: Kitchen Remodel: Week 8
June 16, 2019: Kitchen Remodel: Week 9
August 14, 2019: Kitchen Remodel: An Update
August 24, 2019: Kitchen Remodel: the Glass-Fronted Cabinet
January 5, 2020: First Finish of 2020: Kitchen Valances
Let me end this long post by saying I am beyond grateful to have a kitchen. As wildfires raged through Oregon last week leaving destruction and devastation in their wake, some of my family members and friends were forced to evacuate their homes. I am relieved to report their homes are still standing but it will be some time before they can go home because the fires are still burning and the air is thick with dangerous smoke. The fires came within a few miles of Portland but the city was blanketed by smoke. Portland has had the worst air quality in the entire United States for the last few days. Rain is forecast for tomorrow so we are hoping for some relief.
I have watched in anguish the images on TV of entire neighborhoods reduced to rubble not just in my state but also in California and Washington. Wildfires are burning in a dozen western states but the west coast has been hit especially hard. Against that backdrop I feel lucky to have a beautifully remodeled kitchen.

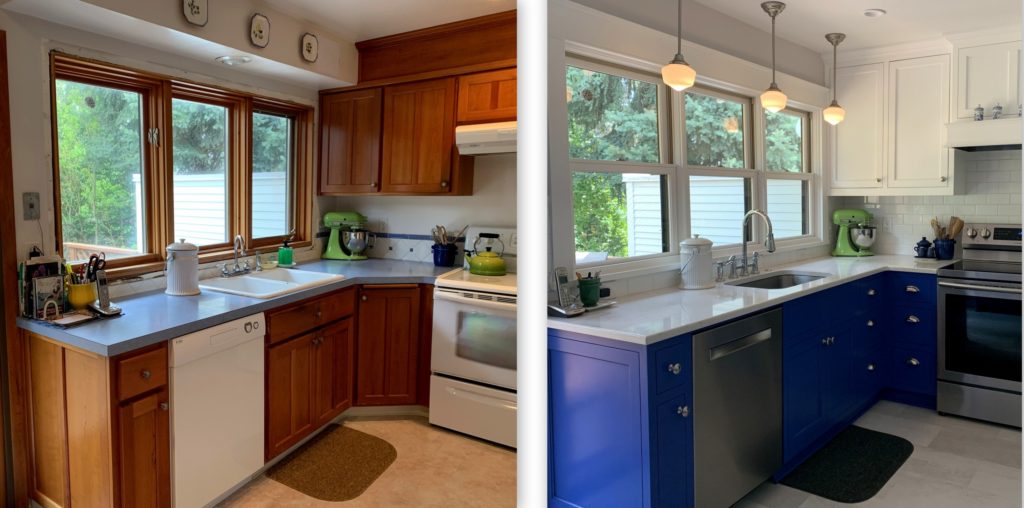
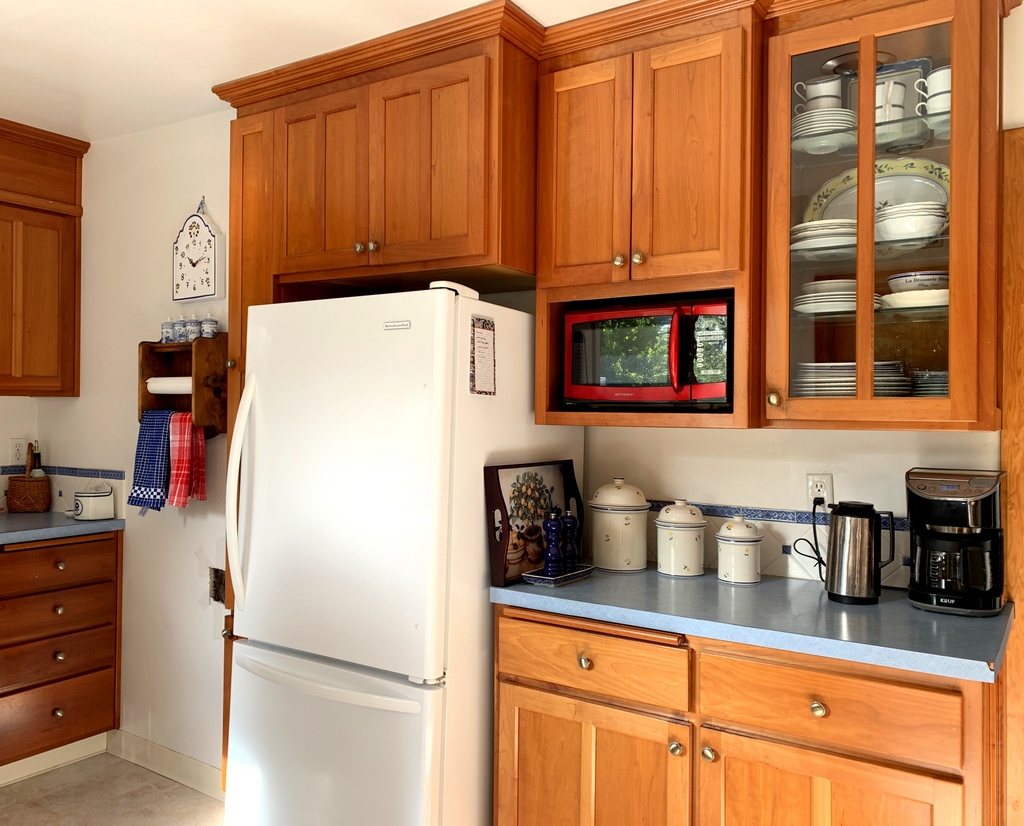

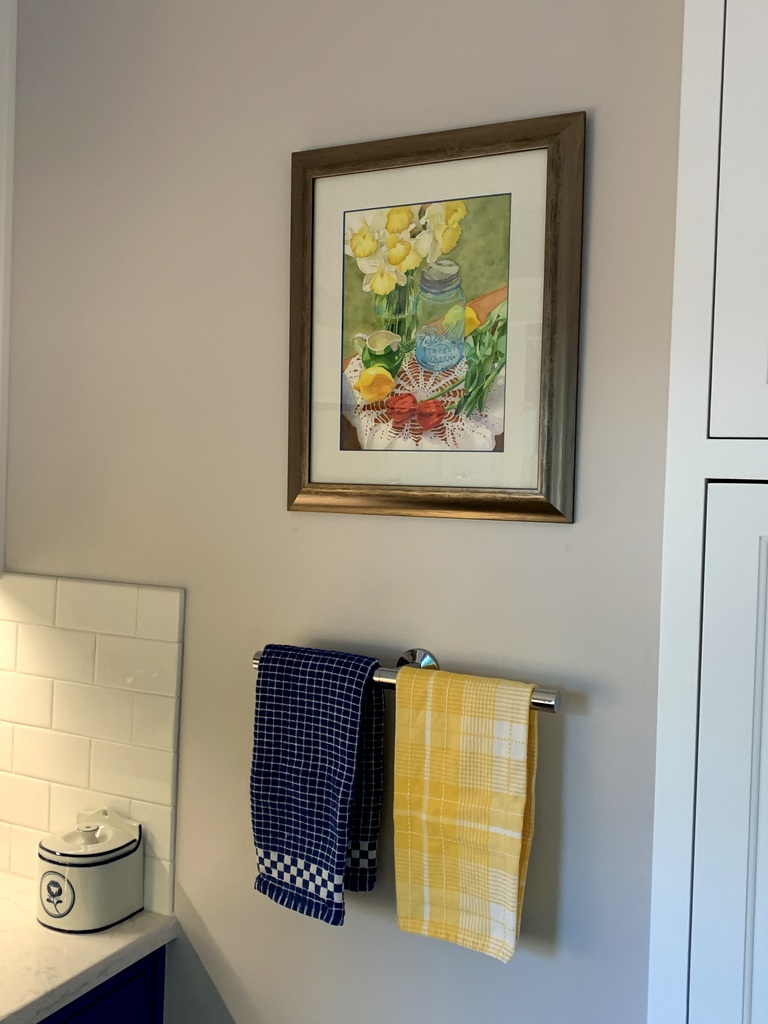
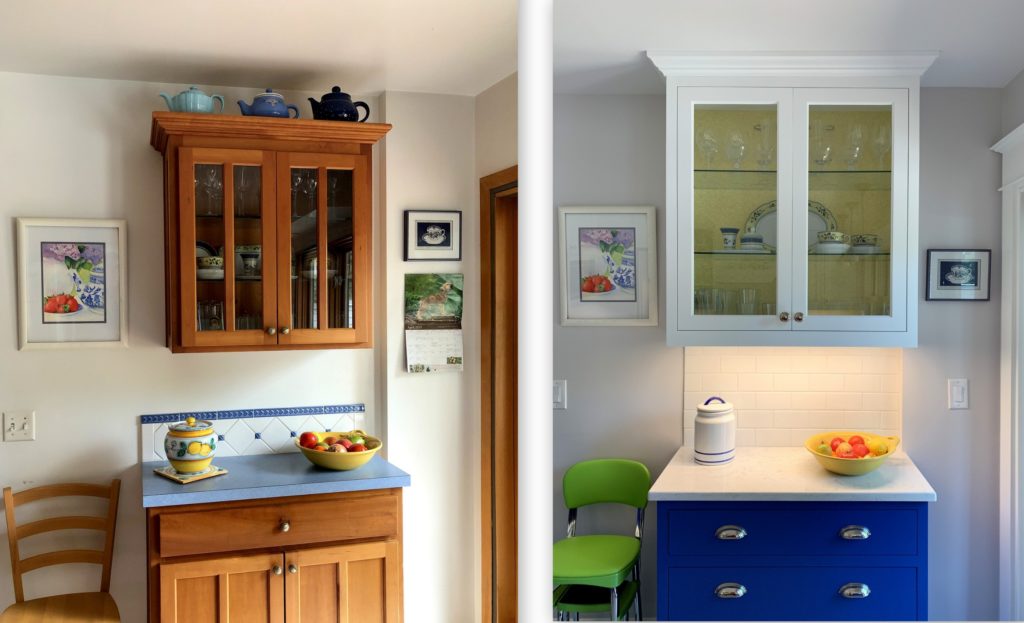
It looks beautiful! I had a few updates done in my kitchen some years ago, and my biggest regret is that I didn’t install under cabinet lights. I love those.
I am DH, the husband. My duties in the kitchen are getting breakfast and cleaning and putting things away at least twice a day. The kitchen is a joy, except for reaching the top shelves. But I have a solution; DW is four inches taller than DH. She is always ready to get things I need from on high.
Just beautiful, Dawn. It even looked beautiful before the remodel.
The renovation was such a huge success. I love everything about it down to the last impeccably chosen detail!
Thank you for this delightful post. I loved every single detail right down to the drawer pulls. Love the colors and everything about it! Your valances were the cherry on the delicious cake!
It IS so beautiful. Your choice of fabric for the valances is perfect. I’m also watching the videos of the fire destruction. It’s hard to watch, especially the dogs who have lost track of their families… I want to go get them! Stay indoors, stay safe.
The kitchen is so cheerful and bright! The valances are a lovely touch.
I’m so glad my artwork has a home where it is loved, and I can visit it!