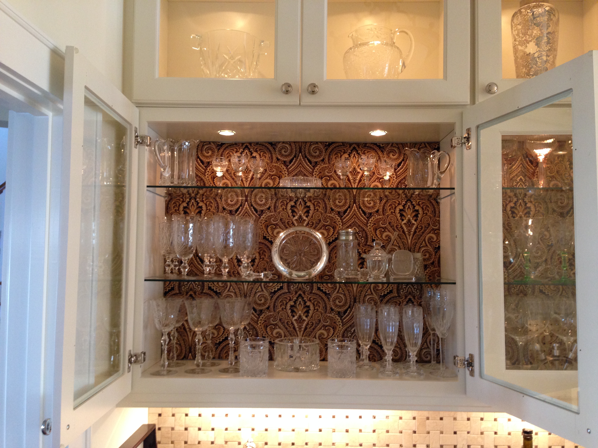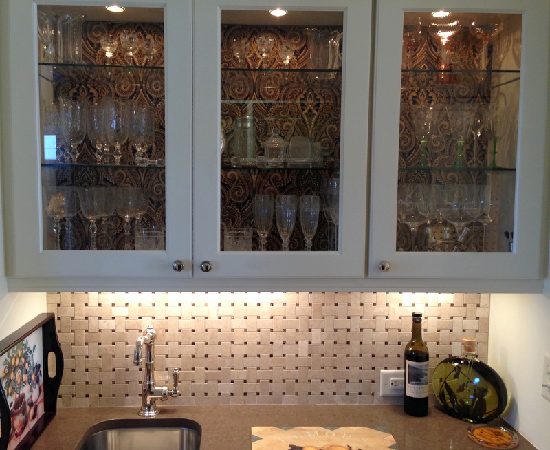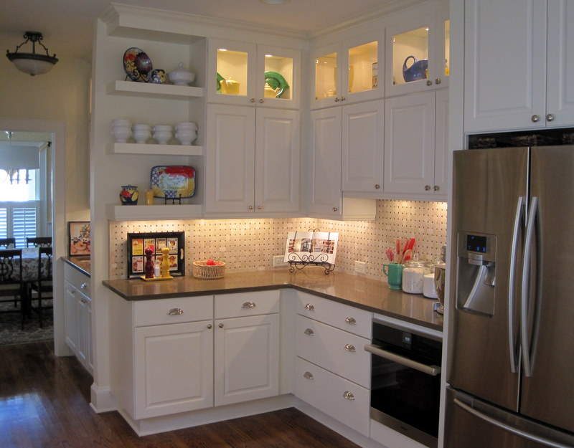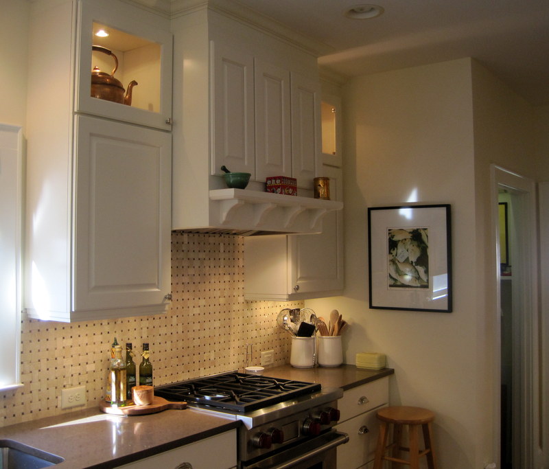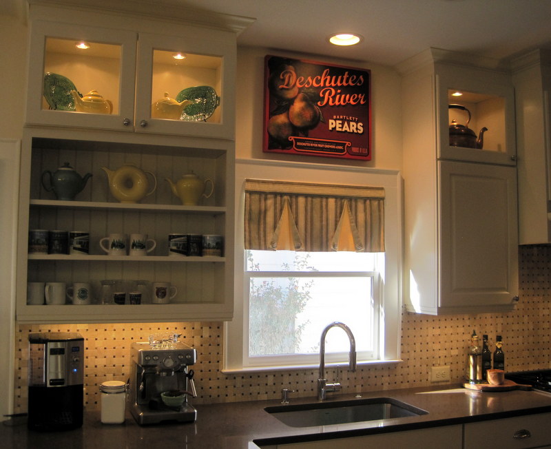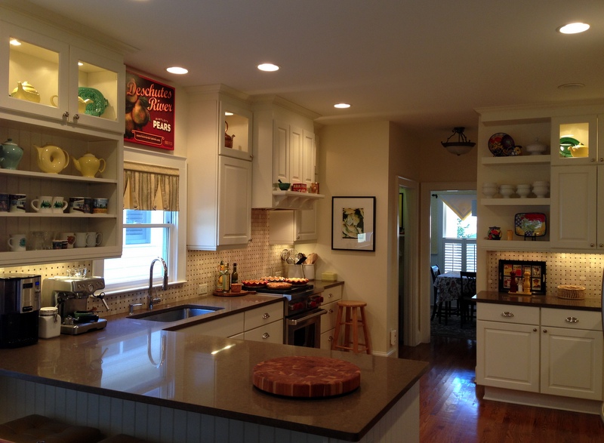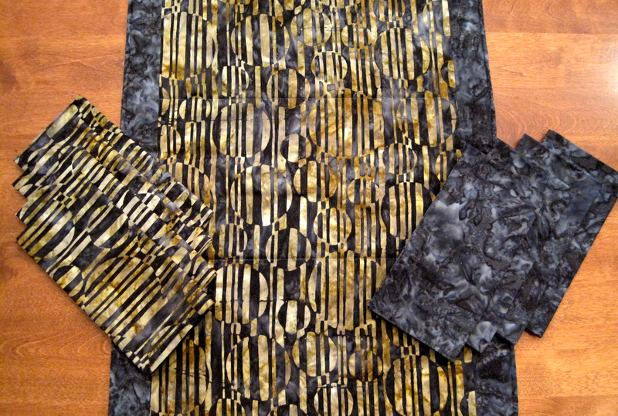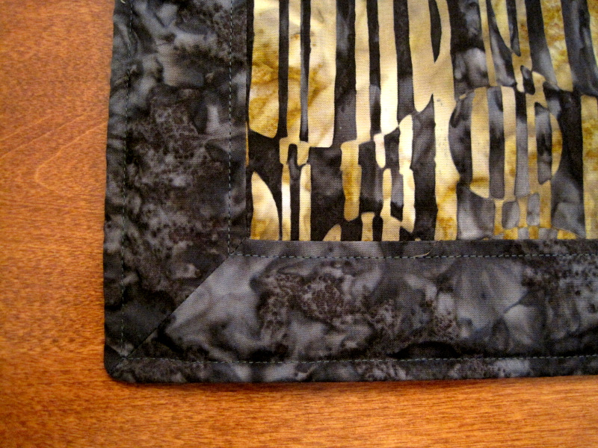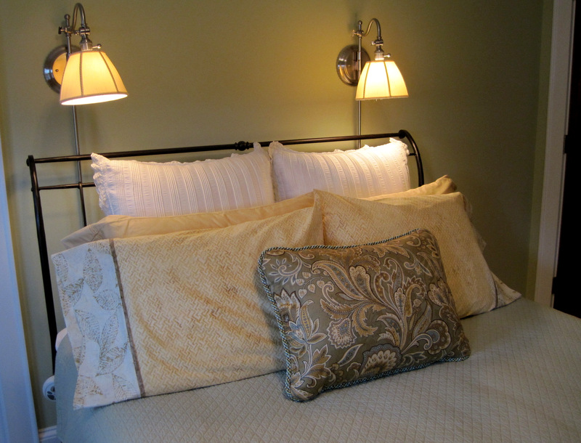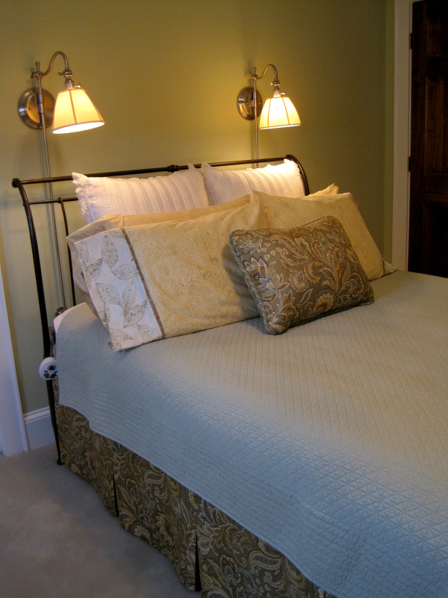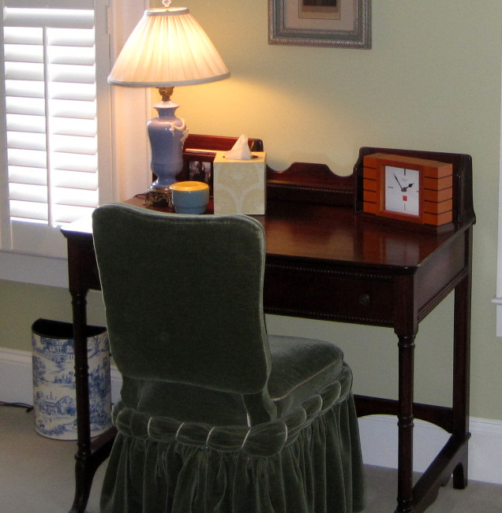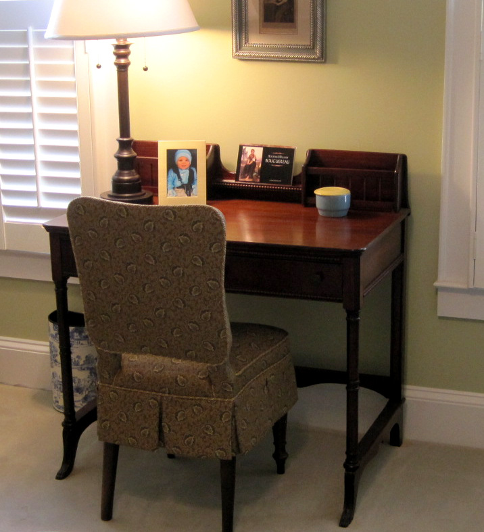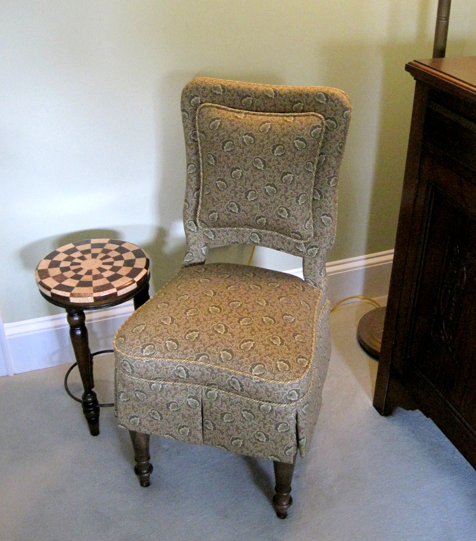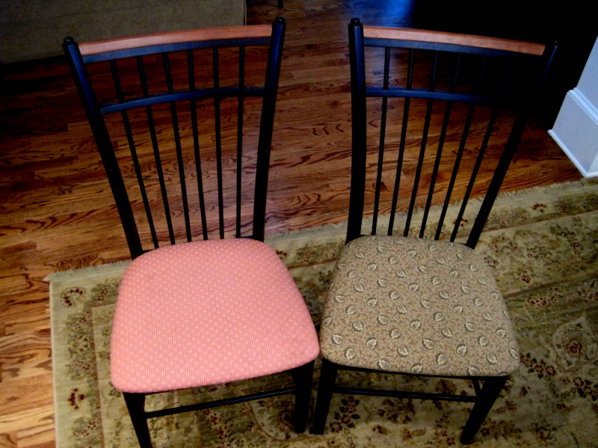Diane’s Dream Kitchen, Part 2
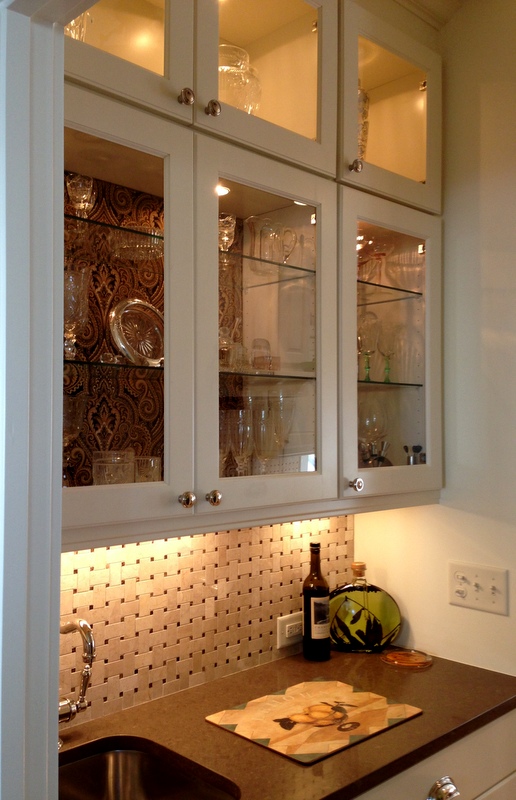 What you are looking at here is the space between the kitchen and dining room in my sister Diane’s Atlanta home. This space, often called the butler’s pantry, was simply a nook before the kitchen renovation that Diane and her husband Ed undertook recently.
What you are looking at here is the space between the kitchen and dining room in my sister Diane’s Atlanta home. This space, often called the butler’s pantry, was simply a nook before the kitchen renovation that Diane and her husband Ed undertook recently.
The butler’s pantry contained a lovely antique cabinet in which Diane stored some of her Spode china. The rest of the china was in the formal dining room in an antique sideboard. The kitchen renovation expanded to include turning the butler’s pantry into a wet bar and replacing the sideboard in the dining room with a built-in buffet.
Diane chose glass-fronted cupboards above the wet bar to show off her vintage glassware. Alas, it virtually disappeared against the white walls and glass shelves. What the cupboards needed was some depth of color. Her clever solution was to cover foam core with a rich paisley home dec fabric and place it on the back wall of the glass cupboard.
Here’s a look at the fabric with the cupboard doors open . . .
. . . and closed:
Don’t you love the play of pattern between the swirls of the paisley and the straight lines of the basketweave backsplash?
Up next: the new built-in buffet in the dining room. Please come back for a look!

