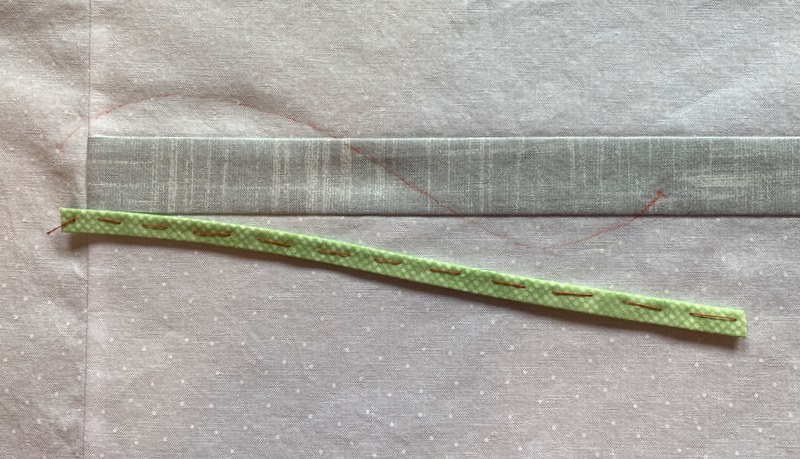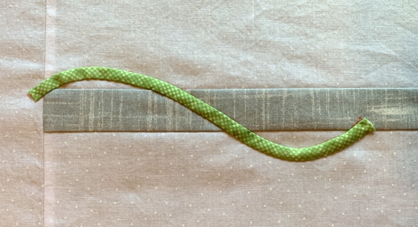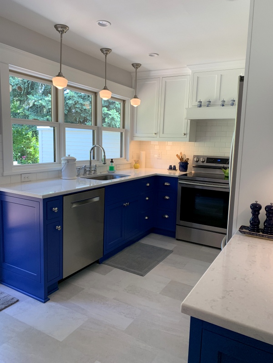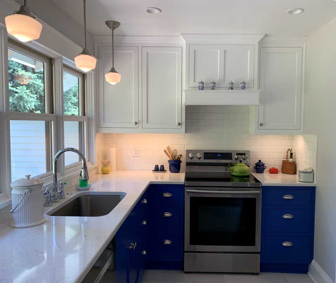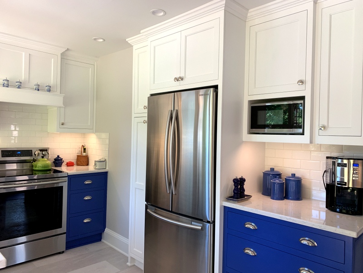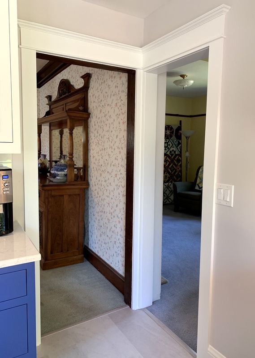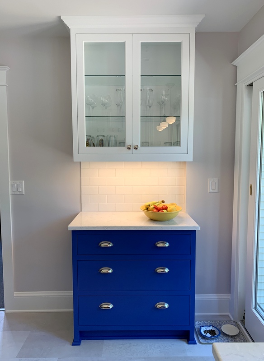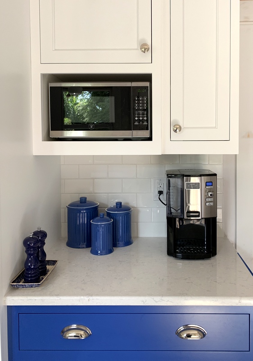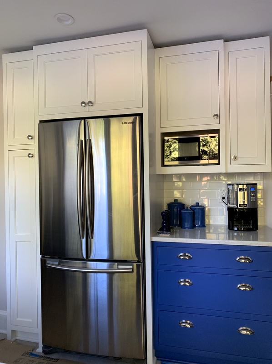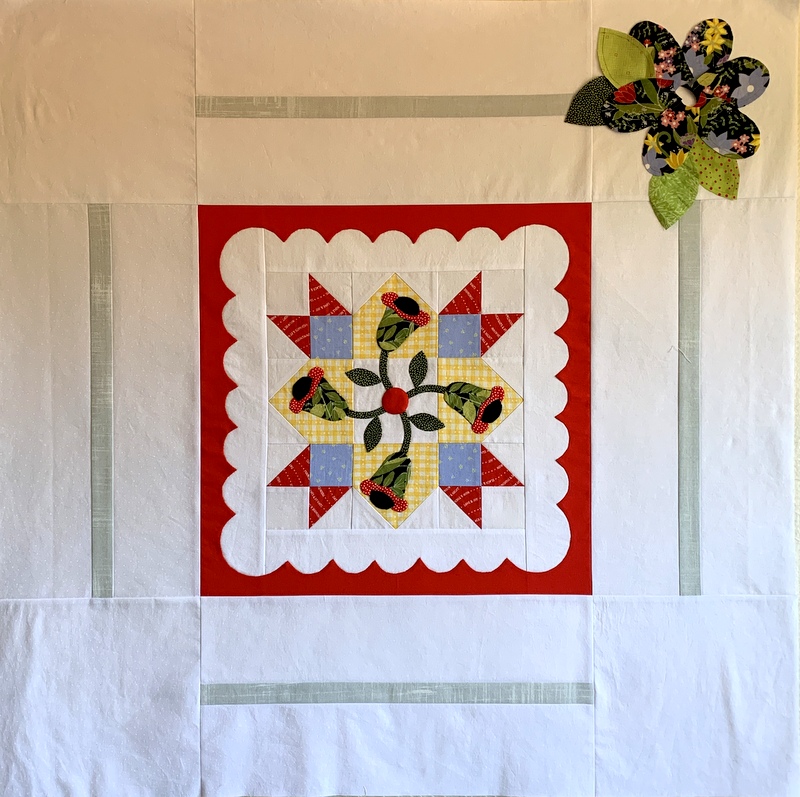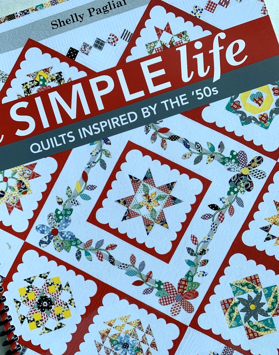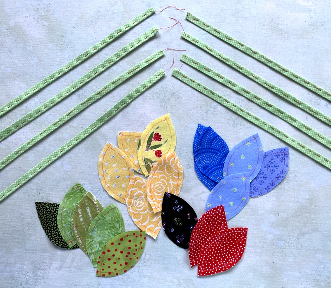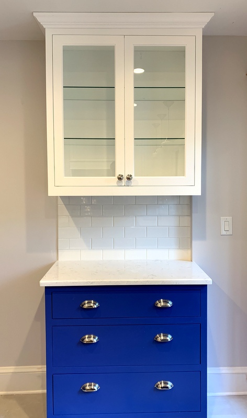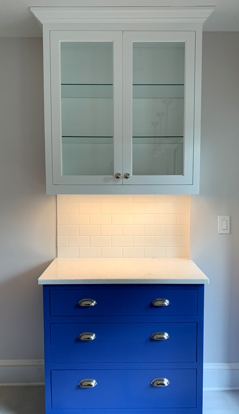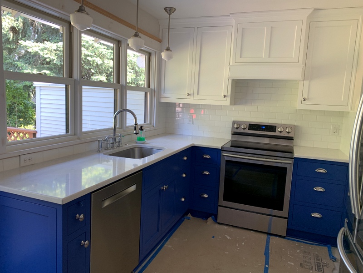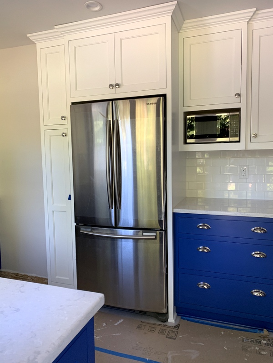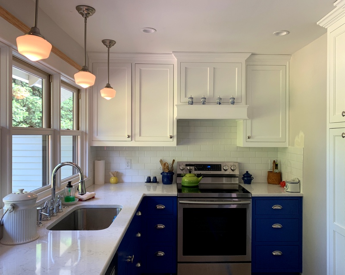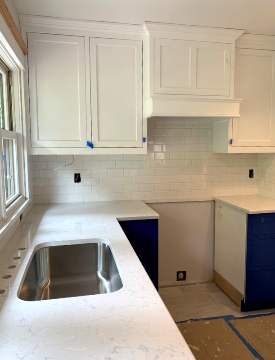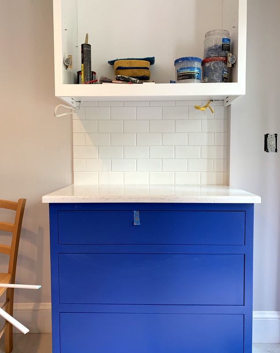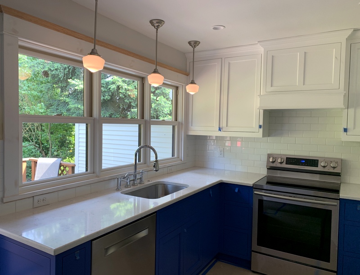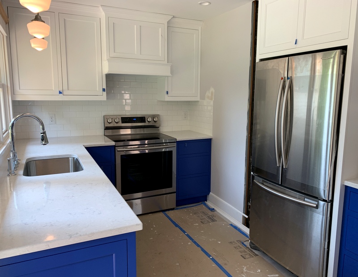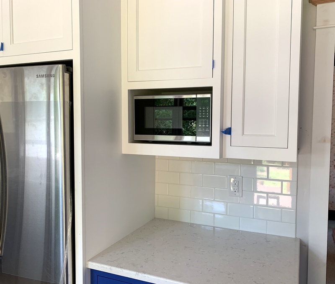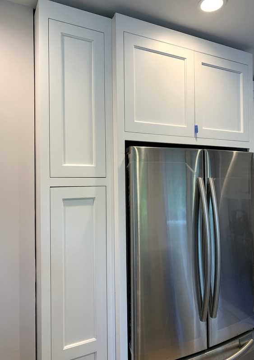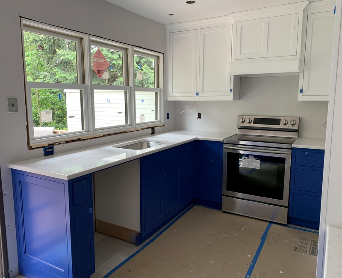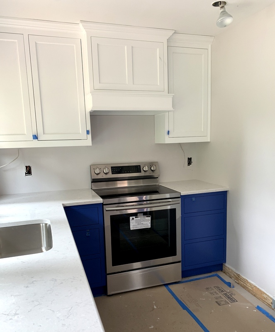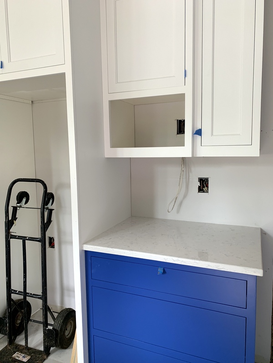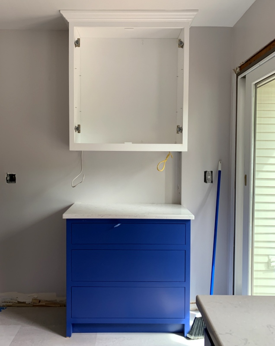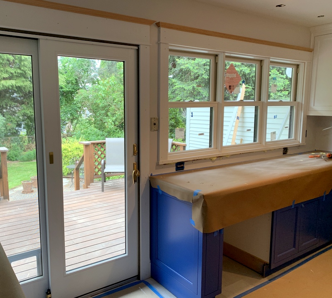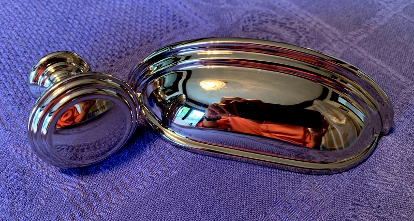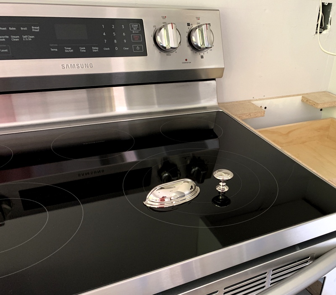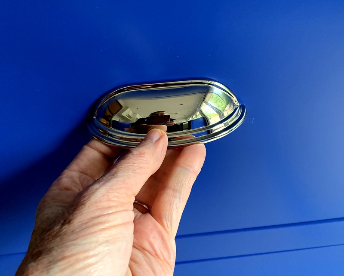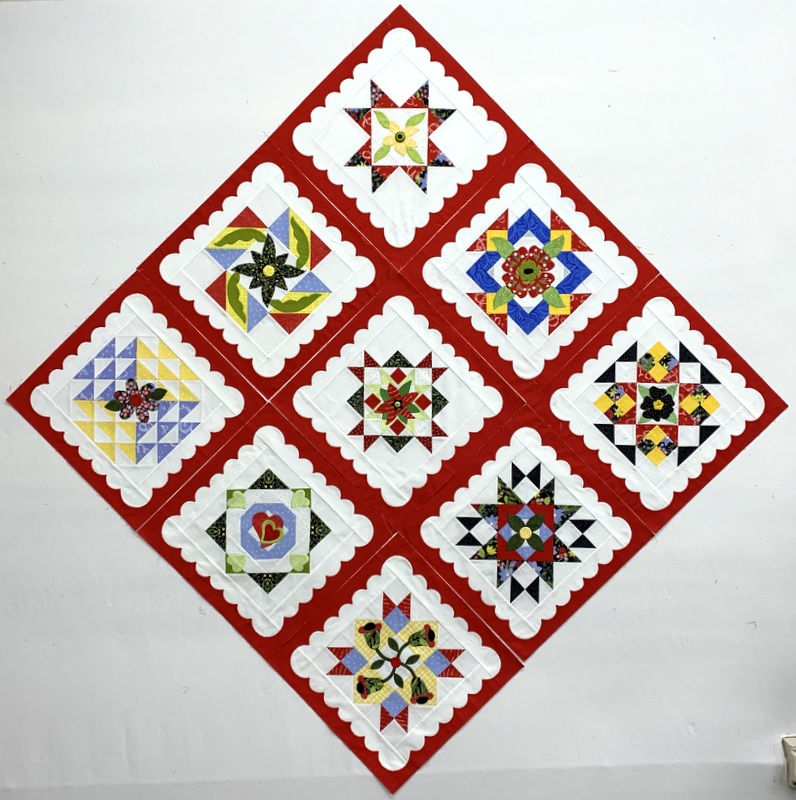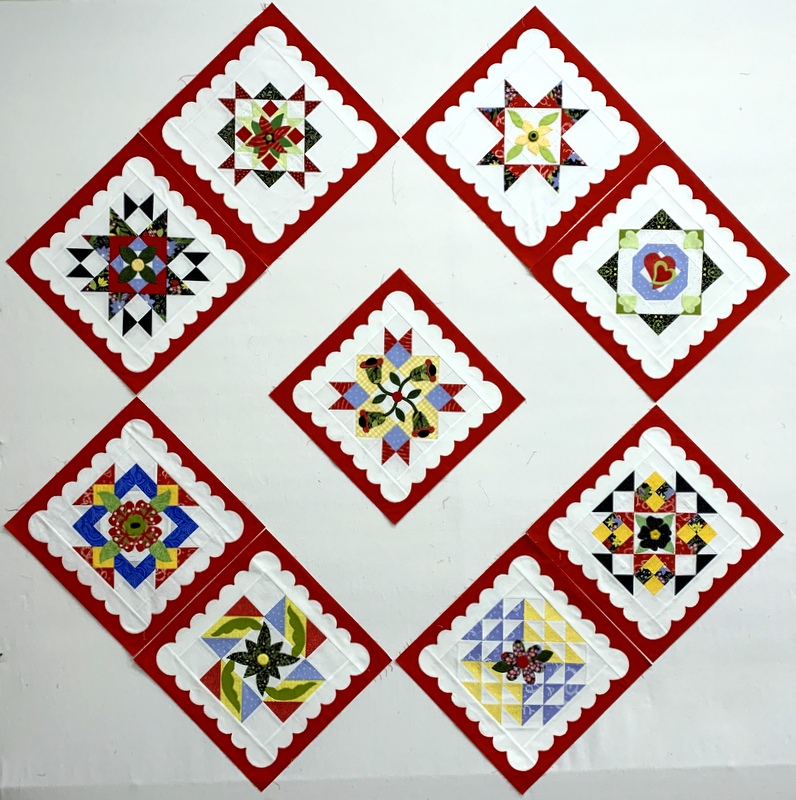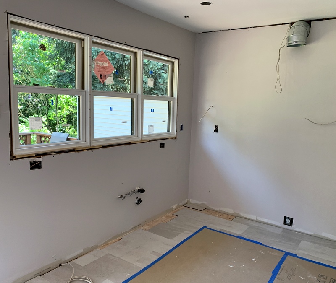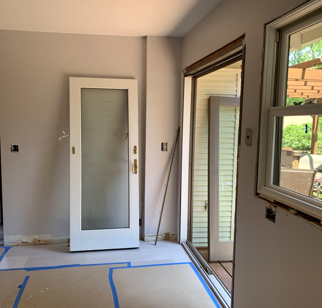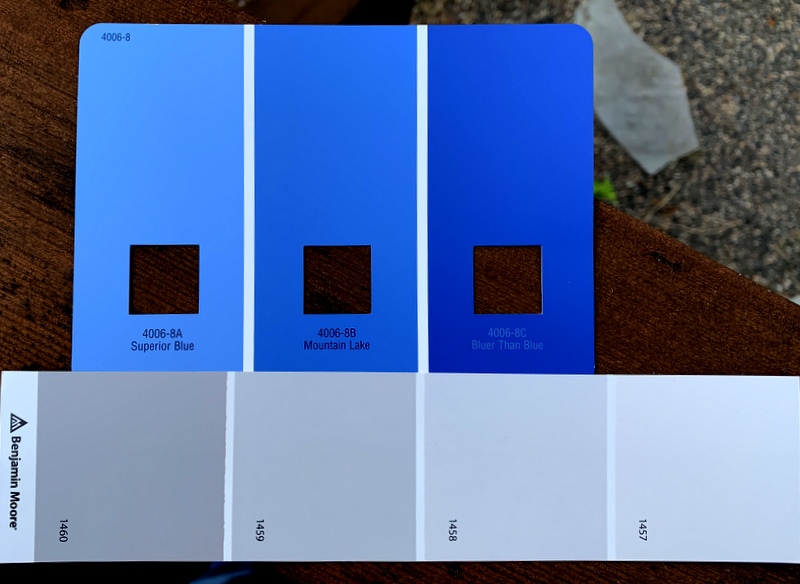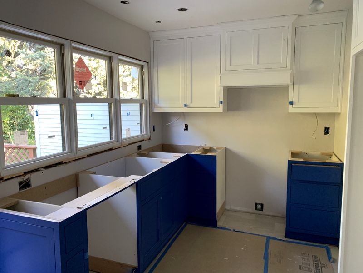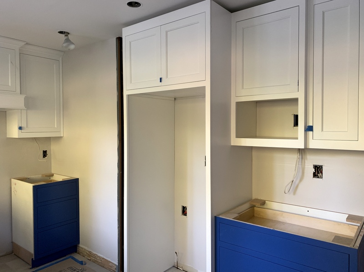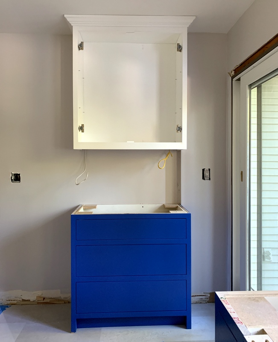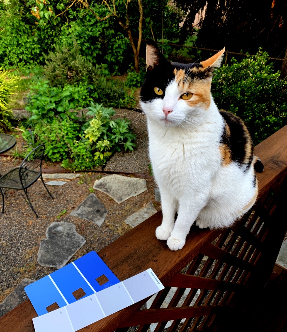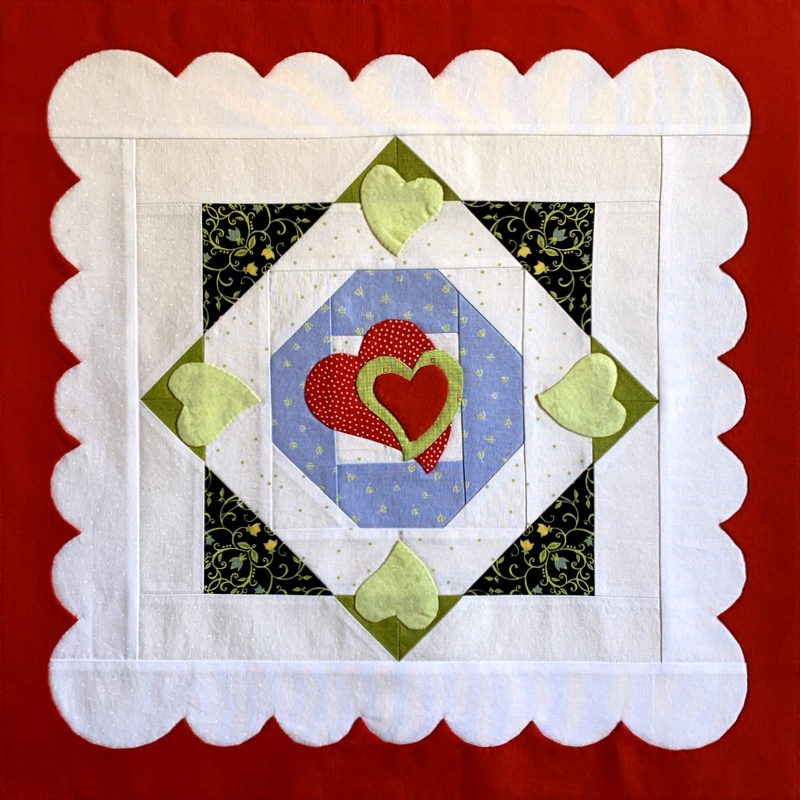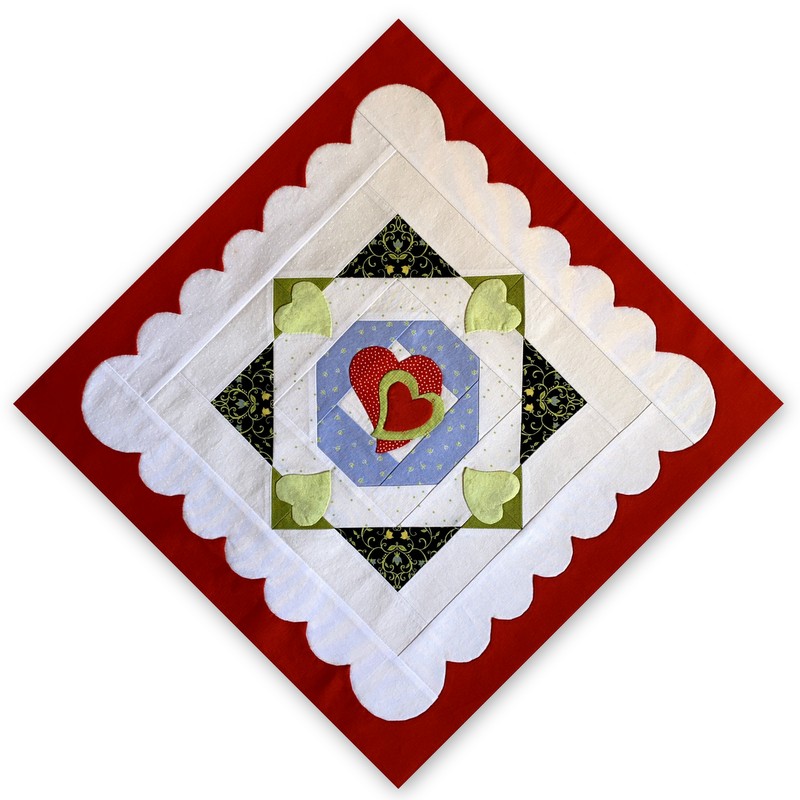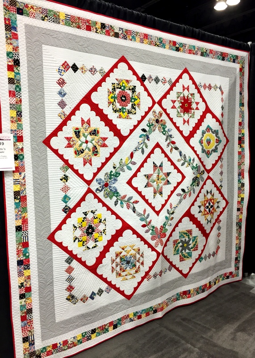. . . is better than no progress at all, right?
I got the vines appliquéd onto the outer strips of the medallion on my Hazel’s Diary Quilt:
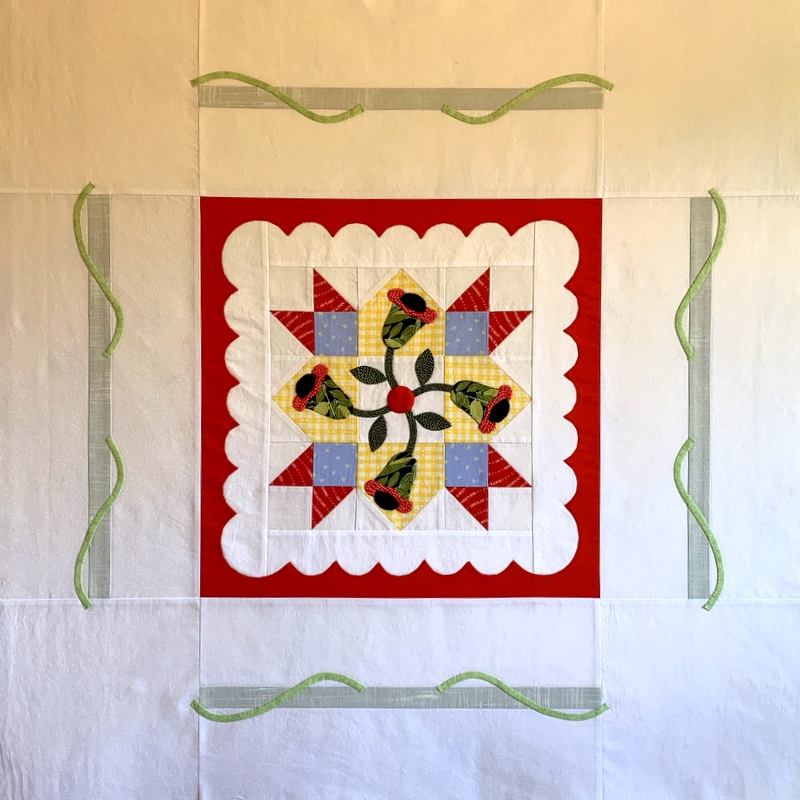
These vines are not needleturned. Instead I used a method by Suzanne Marshall I read about a few years ago in Quilters Newsletter Magazine in which fabric is pressed and basted before being cut into skinny strips. It worked really well: the bias edges of my vines were crisply pressed with no distortion at all, which made stitching them in place quite easy.
I suppose a very experienced stitcher would be able to eyeball the placement of the vines just by looking at designer Shelly Pagliai’s placement diagram (from her book A Simple Life: Quilts Inspired by the ’50s). I had to draw a section out on graph paper to make sure I had the curve of the vine just right:
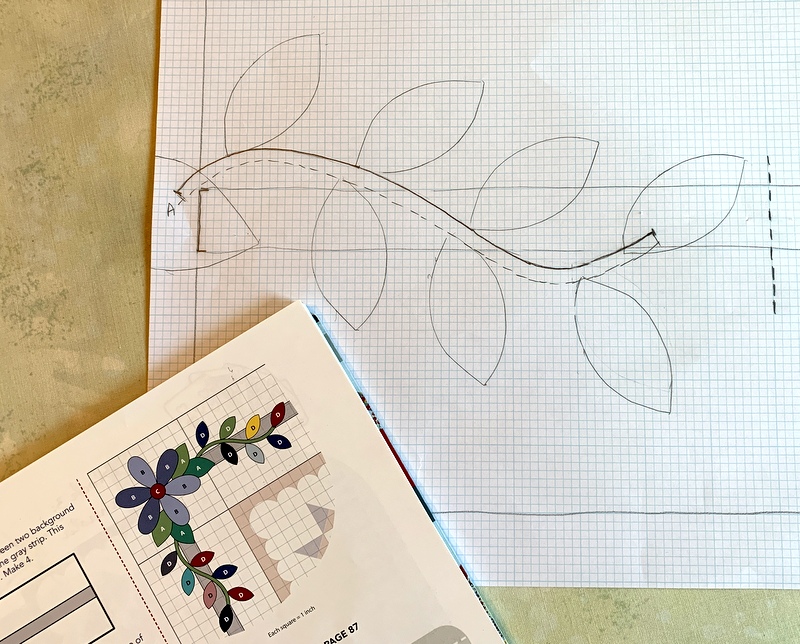
My drawing was to scale so I just laid the medallion on top of the paper, lined up the design, and traced the upper edge of the vine.
Here’s an 8½” length of vine ready to be pinned into place. You can just barely see the line I drew to mark the top of the vine:
Here’s what the bias strip looks like from the back:
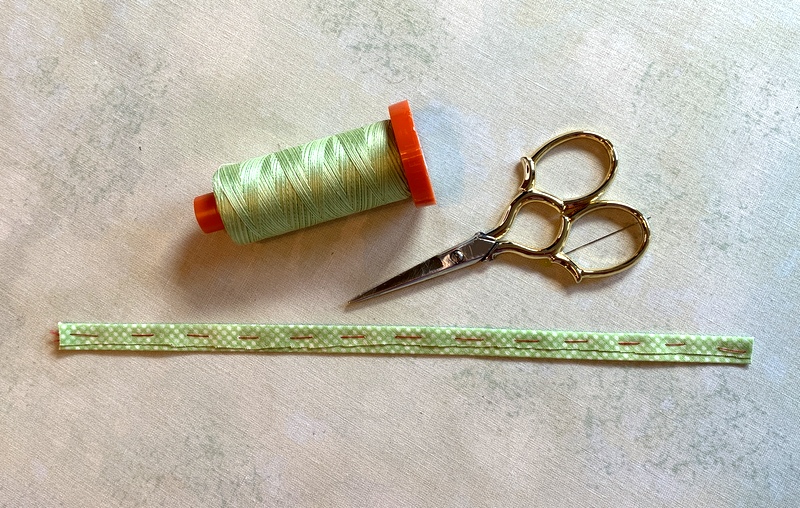 (The cut edge you see was trimmed after the basting stitches were put in place.)
(The cut edge you see was trimmed after the basting stitches were put in place.)
Here’s the vine stitched into place before the basting is removed . . .
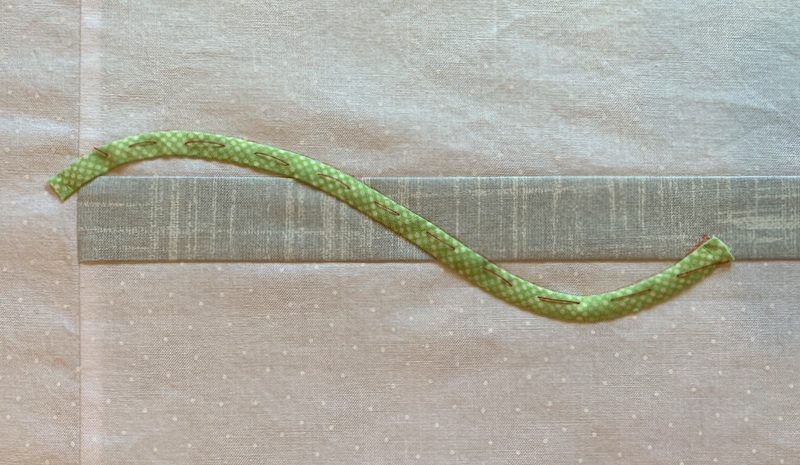
. . . and here is the finished bias strip in place, awaiting final pressing:
If you’re interested in learning more about Suzanne Marshall’s technique, look for the April/May 2016 issue of Quilters Newsletter. I also discovered a pdf file available online from americanquilter.com that includes appliqué tips and a photo page describing Suzanne Marshall’s bias strips method; it’s the sixth and last page of the pdf.
Now that my vines are in place, I have four six-petal blossoms and 72 leaves to appliqué by needleturn. Onward!

